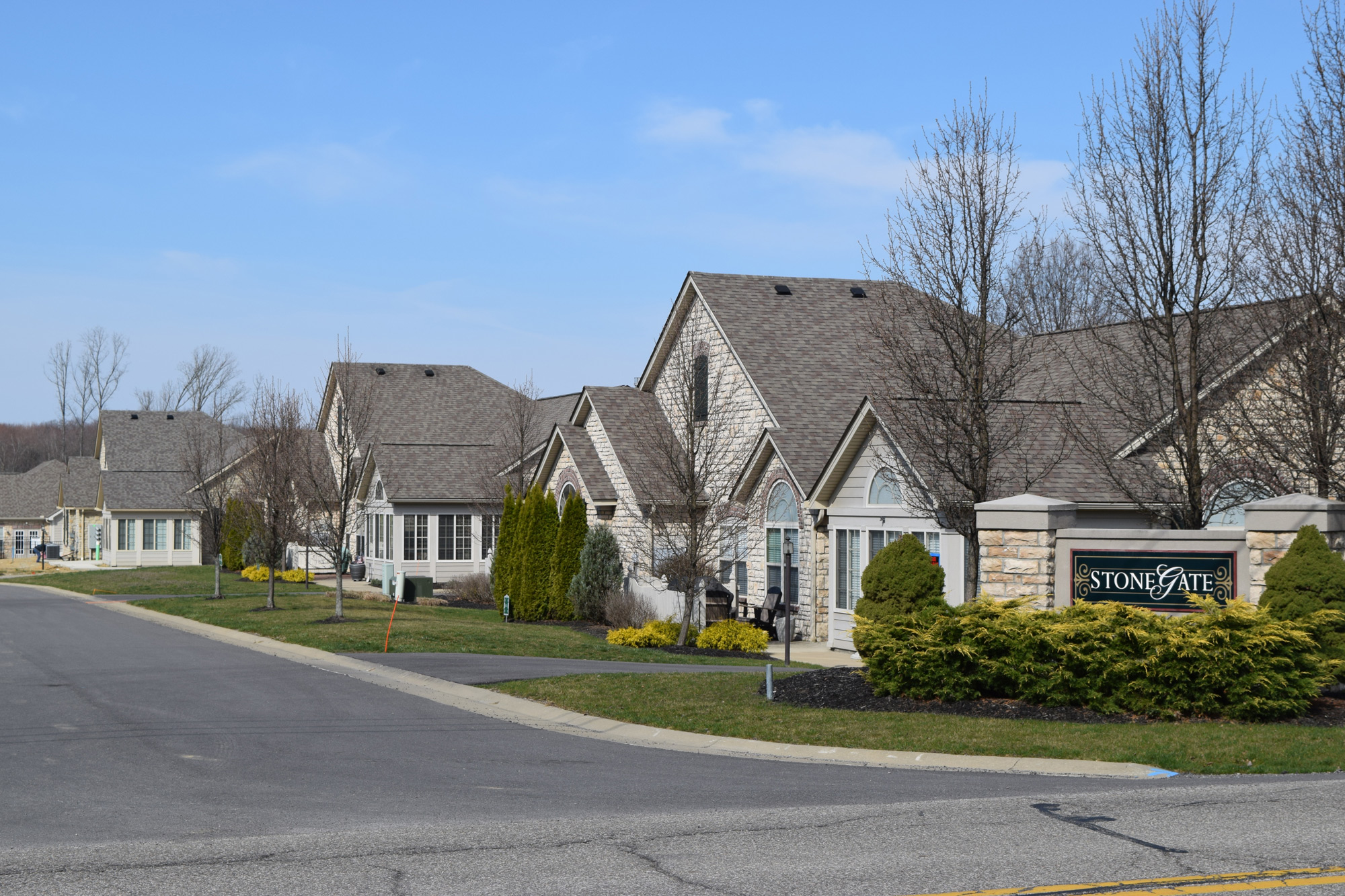
Stonegate Condominiums
Beaver Township, Mahoning County, Ohio
Client wished to construct a condominium development consisting of nineteen four-plex units on approximately 15 acres of land. Buckeye Civil Design, LLC was hired to develop a condominium and roadway layout for the site. Once a site plan was approved, plans were prepared for the roadway, sanitary sewer, waterline, site grading, site drainage, storm water detention and storm water pollution prevention. In addition, Buckeye Civil Design filed all necessary paperwork required for the various Ohio EPA permits.
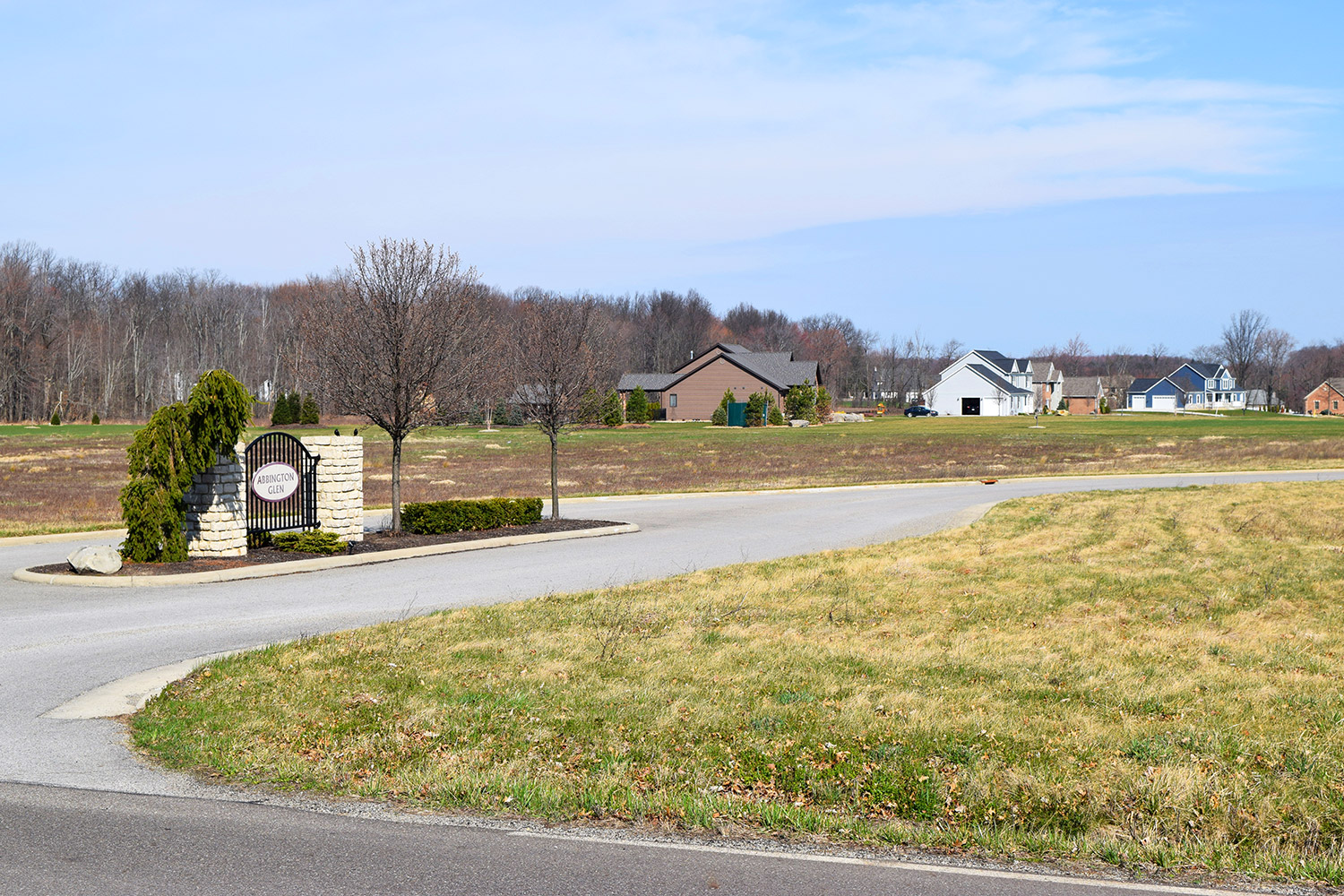
Abbington Glen
Beaver Township, Mahoning County, Ohio
Residential subdivision consisting of a twenty lot subdivision serviced by wells and septic systems. Buckeye Civil Design, LLC prepared the roadway, drainage, storm water detention, and storm water pollution prevention plans. In addition, Buckeye Civil Design handled all zoning and planning issues, arranged for boundary and topographic surveys, prepared the preliminary/final plats, and designed/obtained approval for the individual septic systems per Mahoning County District Board of Health Regulations.
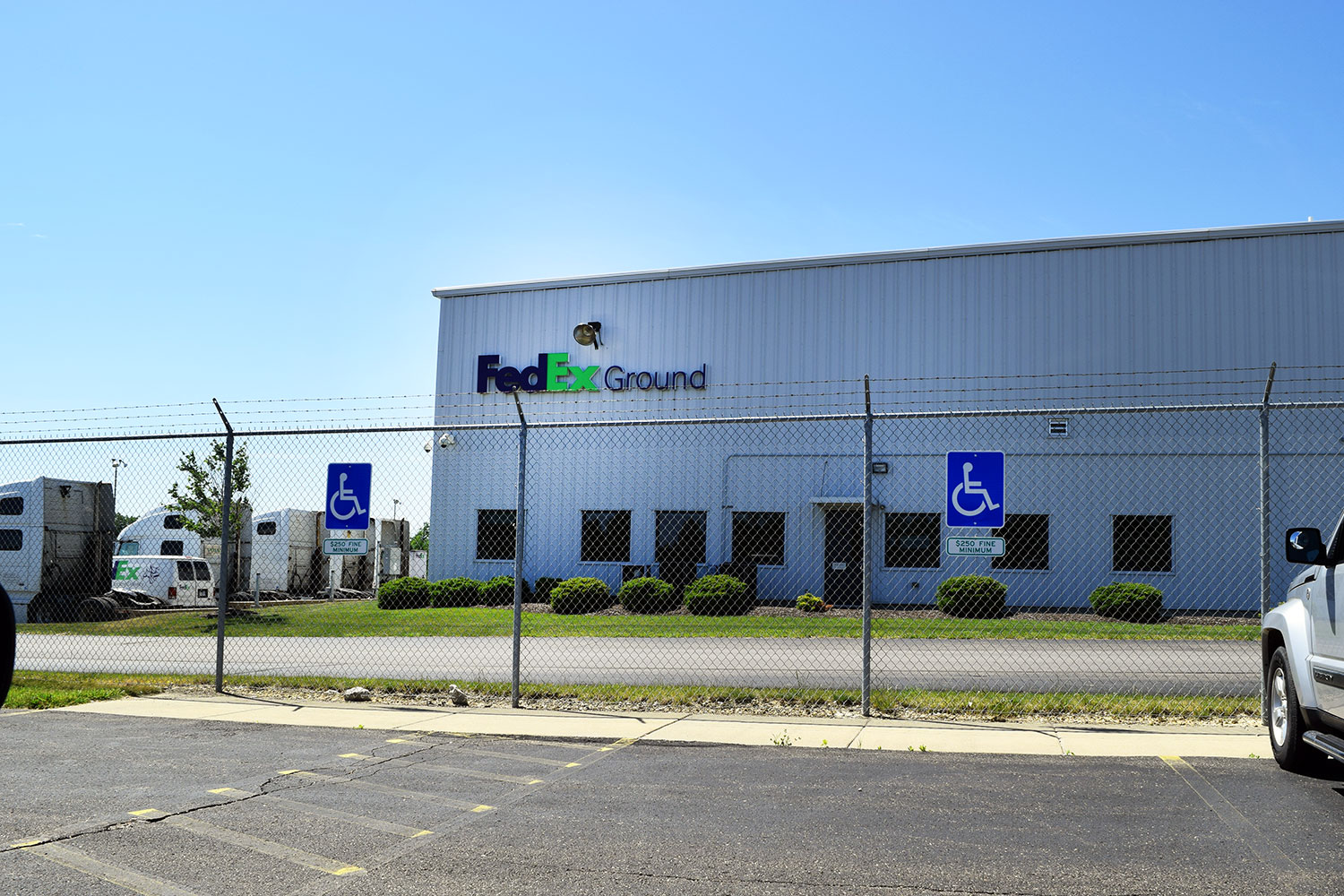
Fed Ex
Jackson Township, Mahoning County, Ohio
Buckeye Civil Design, LLC was hired to prepare construction documents for an approximately 52,000 square foot building expansion at the existing Fed Ex distribution facility located in Jackson Township, Mahoning County, Ohio. Services provided included site grading, utility design, storm water management and storm water pollution prevention plan design. In addition, new concrete loading docks and asphalt paving were added as part of the expansion.
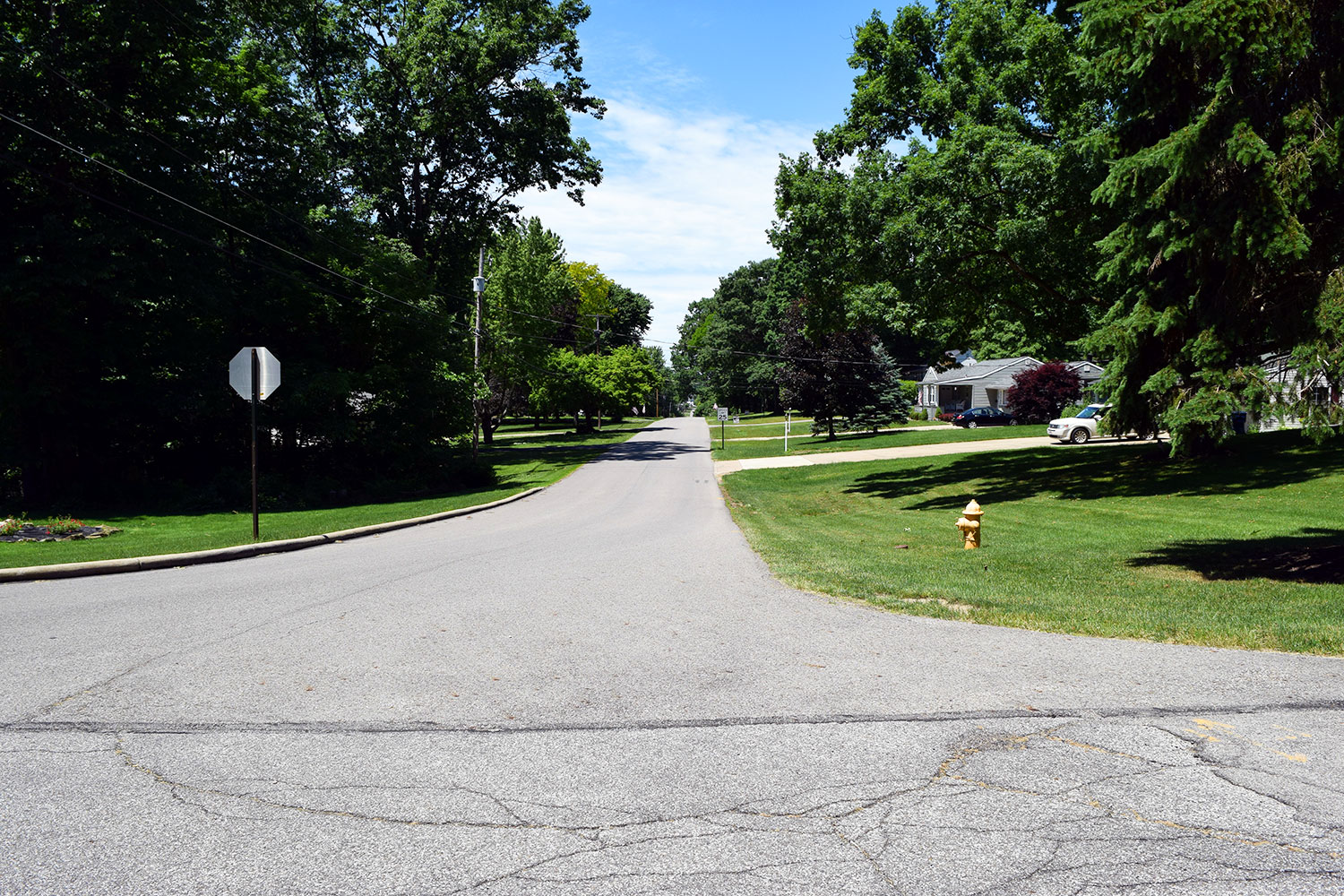
Callahan/Skyline Waterline Replacement
City of Canfield, Mahoning County, Ohio
Buckeye Civil Design, LLC was hired by the City to prepare construction documents for the proposed waterline replacement on Callahan and Skyline Drives. The waterline replacement consisted of approximately 2500 lineal feet of 6” diameter waterline. In addition, Buckeye Civil design prepared the project construction documents, bid sheet, and handled the pay applications for the project.
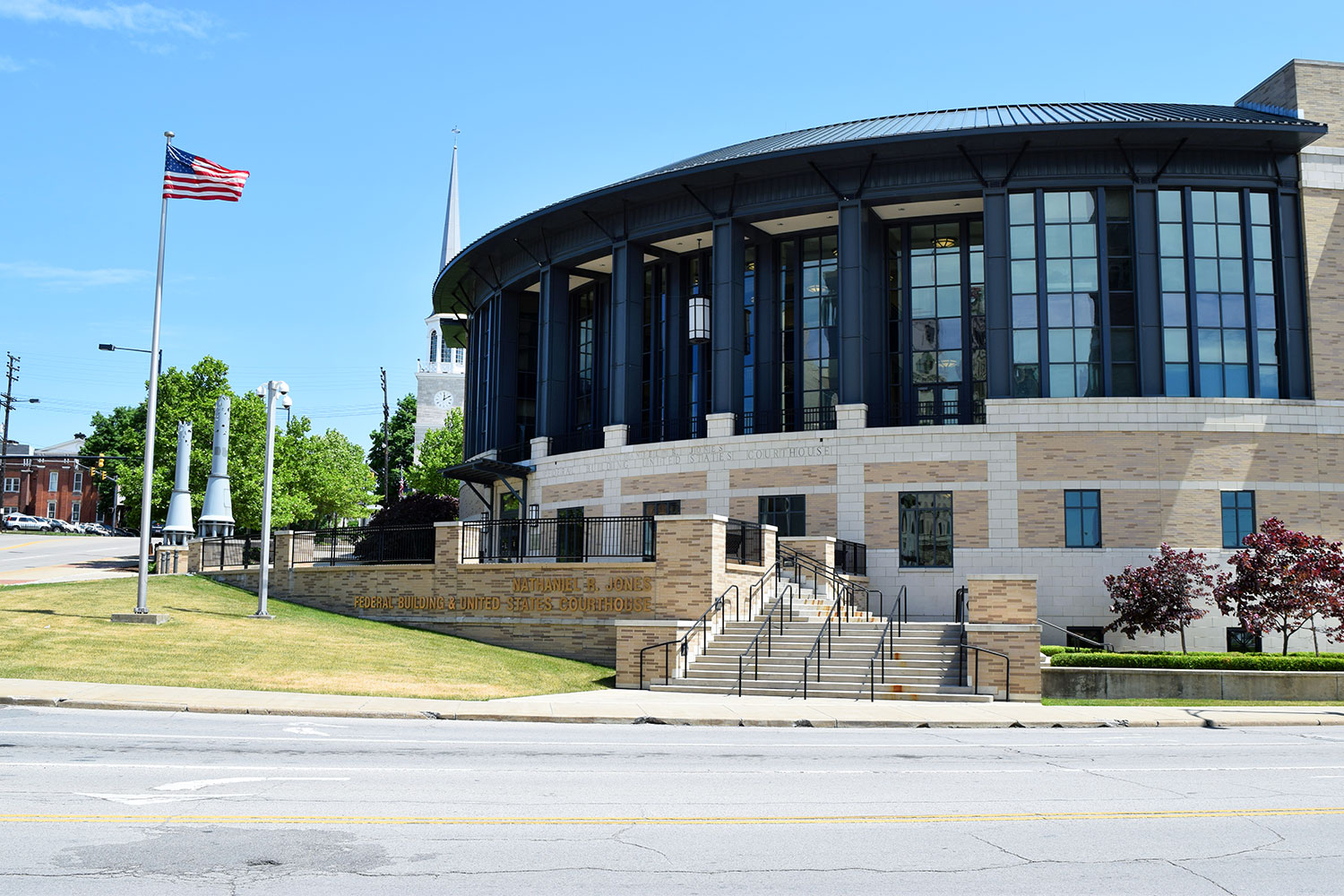
Nathaniel Jones United States Courthouse
City of Youngstown, Mahoning County, Ohio
Buckeye Civil Design, LLC was hired by the architect to prepare construction documents for the improvements to the existing Courthouse. Improvements included a new sanitary and storm sewer pump station, full-depth concrete replacement/restriping in the parking lot, and a revised entrance drive.
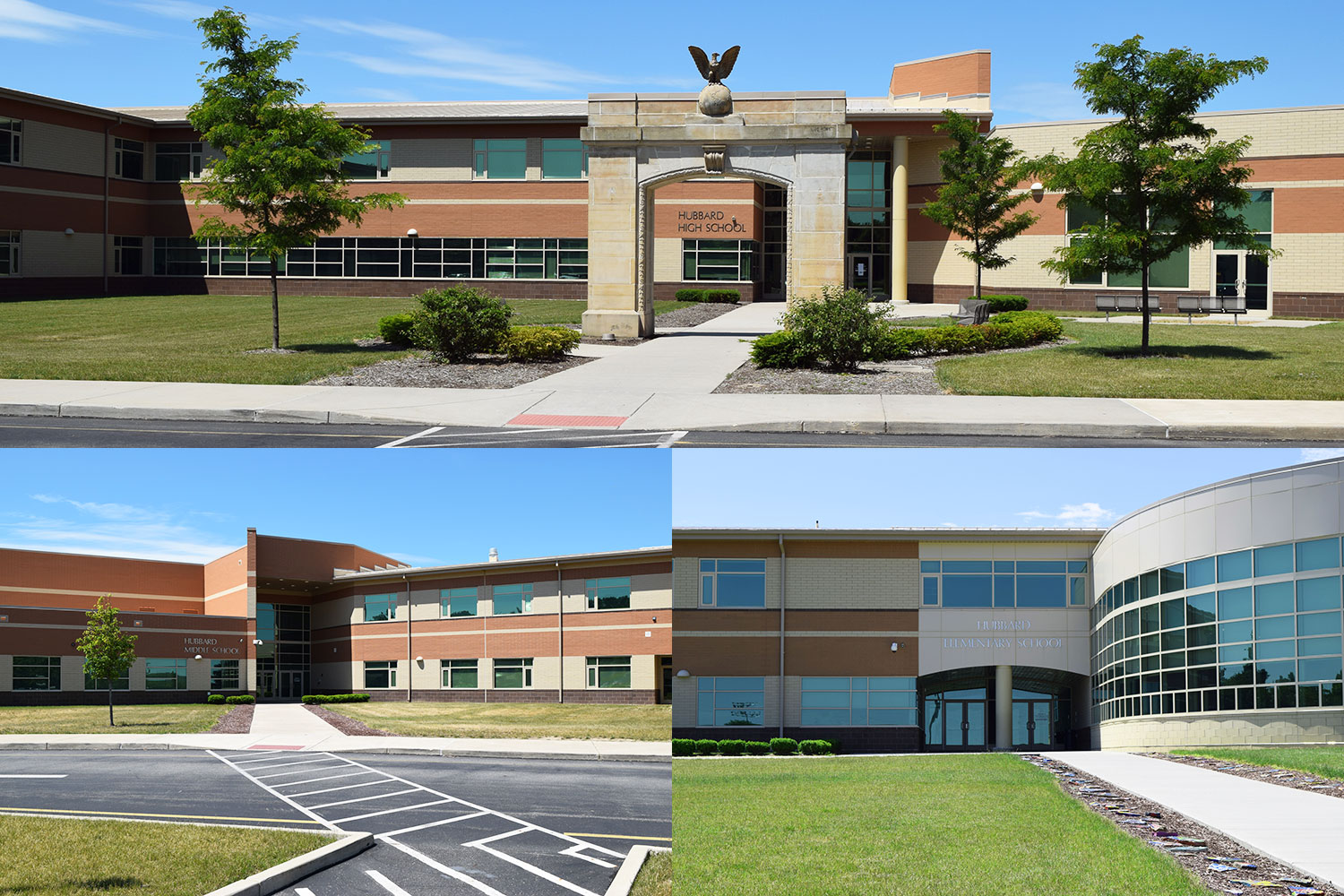
Hubbard Exempted Village Schools – Educational Campus
City of Hubbard, Trumbull County, Ohio
Buckeye Civil Design, LLC was hired by the architect to prepare construction documents for a new educational campus. The campus included new elementary, middle, and high school buildings. The improvements were built on the 66 acre site that contained the old high school and middle school. Buckeye Civil Design prepared the grading, waterline, sanitary sewer, storm sewer, storm water detention and storm water pollution prevention plans for the entire site.
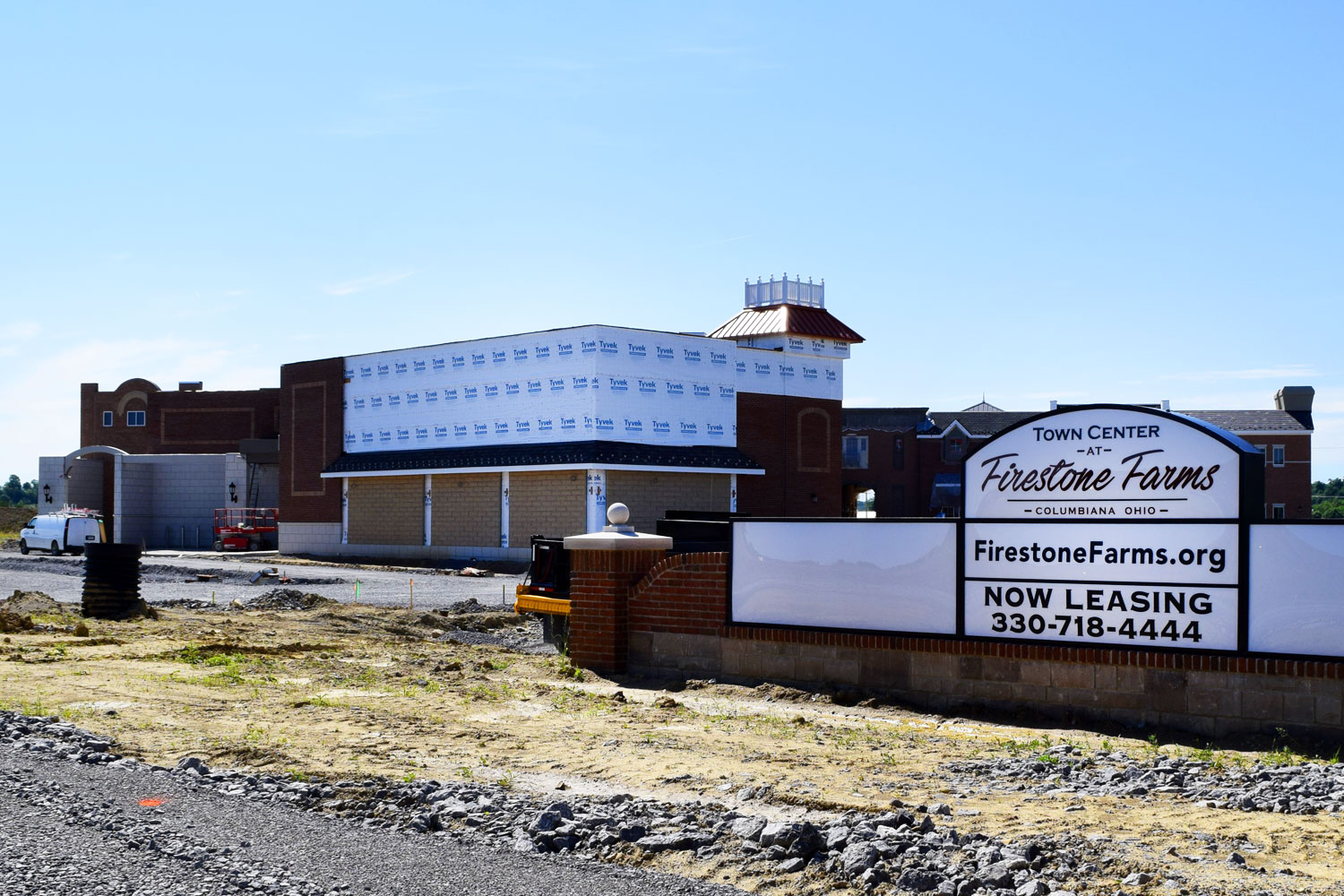
TownCenter at Firestone Farms
City of Columbiana, Columbiana County, Ohio
Buckeye Civil Design, LLC provided the site-civil design services for the construction of a new commercial development located on approximately 24.3 acres of land. The site will consist of four buildings total; three built in the current phase and one to be built in the future. In addition, parking and drive access were included as part of the site layout. Services provided included site grading, site utility design (water, sanitary, and storm water management plan) and storm water pollution prevention plan.
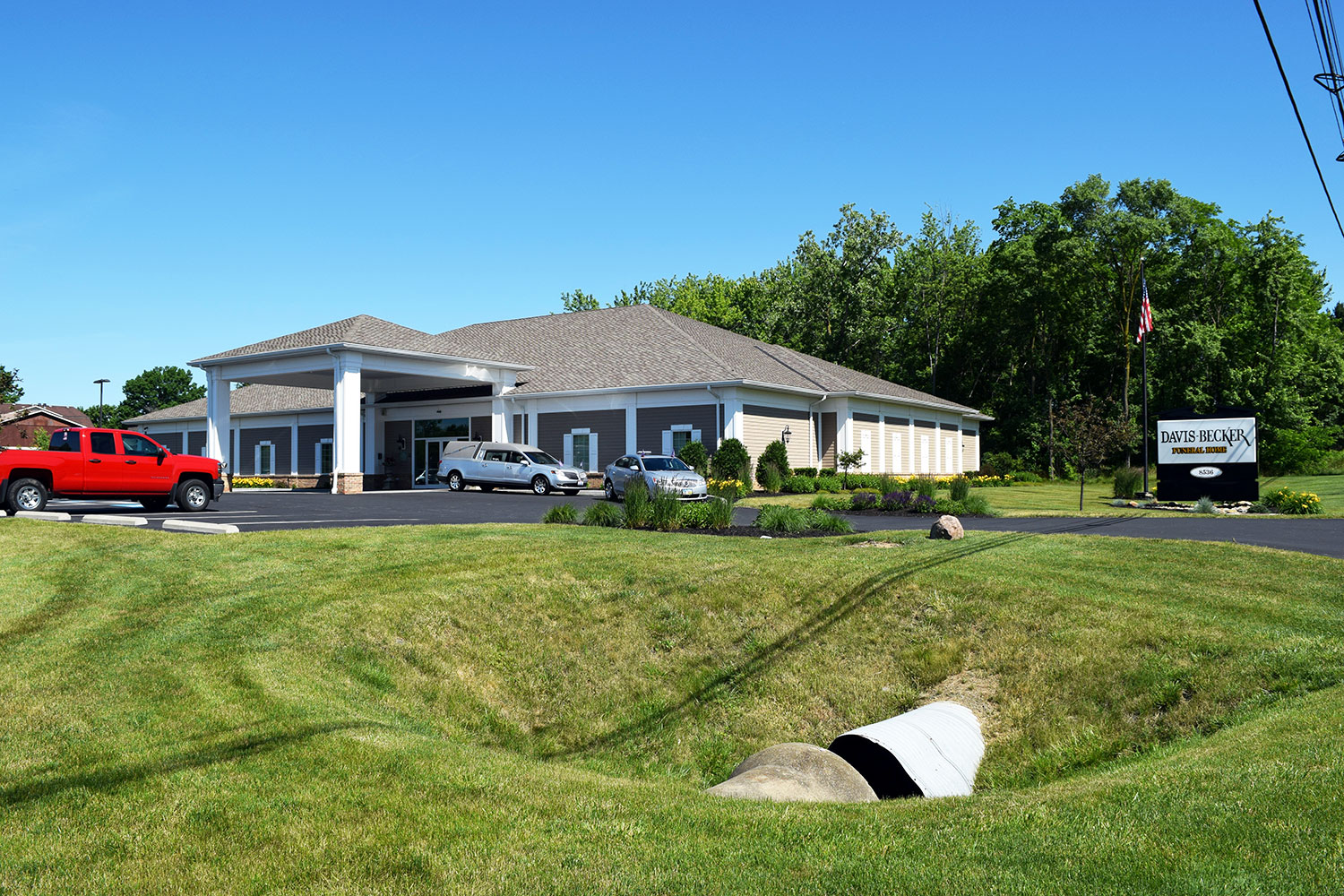
Davis Becker Funeral Home
Boardman Township, Mahoning County, Ohio
Buckeye Civil Design, LLC provided the site-civil design services for the construction of a new funeral home. Services provided included site grading, utility design, and storm water management plan. Obtained access and drainage permits from the Ohio Department of Transportation. In addition, Buckeye Civil Design handled all zoning and planning issues for the client.
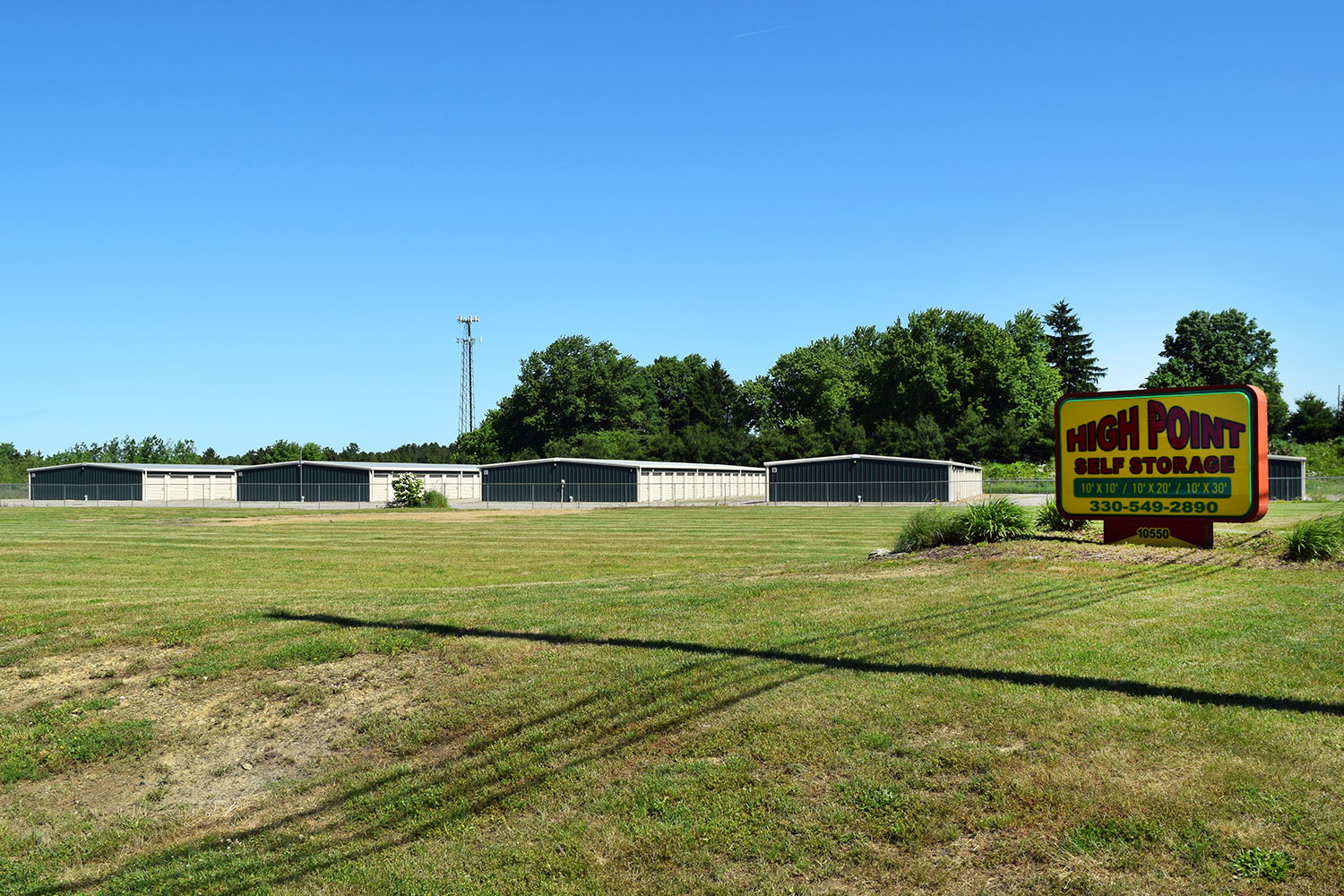
High Point Self-Storage
Beaver Township, Mahoning County, Ohio
Client wished to construct a self-storage facility on his property consisting of approximately 12.5 acres. Buckeye Civil design, LLC prepared a grading plan and drainage plan while considering future expansion. Due to fall across the site, the owner wanted a plan to maximize the amount of dirt that could be sold to help finance the project. In addition, Buckeye Civil Design arranged for boundary and topographic survey, handled all planning and zoning issues, and submitted necessary paperwork for ODOT drive permit and Ohio EPA NPDES storm water permit.